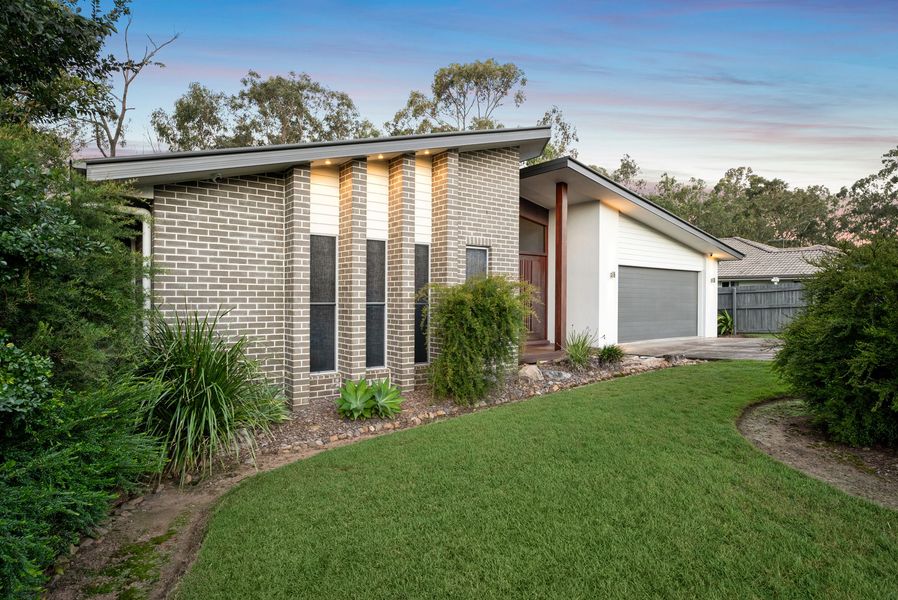Proudly presented by Prime Place Property, this architecturally designed split-level residence offers the ultimate in luxurious, low-maintenance living. Nestled in a peaceful pocket of Bellbird Park, the home boasts breathtaking elevated treetop views and a thoughtfully crafted layout that delivers both style and functionality.
Set on a generous 625sqm allotment, this striking home features expansive, light-filled living spaces that seamlessly flow into open-plan areas, perfectly suited to relaxed modern living. A true standout in refined design, it represents an exceptional opportunity to secure a premium lifestyle in an enviable location.
Family-Friendly Community: Ideally situated in a quiet cul-de-sac, this home is nestled within a safe and welcoming neighborhood, making it a perfect choice for families seeking peace of mind and a strong sense of community.
Interior Highlights:
-Split-level design with quality 60x60cm porcelain tiles in living areas and plush carpets in bedrooms.
-Four spacious bedrooms.
-One currently used as a small business office.
-Master suite with walk-in robe and ultra-modern ensuite featuring double basins and stylish feature tiling.
-Two designer bathrooms with premium finishes and awning opaque windows for privacy and light.
-Spectacular 12ft foyer entry with custom-designed extra-high timber front door.
-Includes stone feature wall and clever floor lighting for dramatic effect.
-Square-set 10ft ceilings throughout living areas for an open, airy feel.
-Open-plan living area flowing seamlessly to kitchen and entertainment spaces.
Designer Kitchen:
-Ultra-modern kitchen with Caesarstone waterfall-edge benchtops.
-Glass feature splash back with LED strip lighting.
-Excellent walk-in pantry and abundant storage including pot and crockery drawers.
-Plumbed-in fridge/freezer recess.
-Premium stainless-steel appliances:
Extra-wide (75cm) Blanco natural gas cooktop
Matching electric oven
Built-in microwave
Bosch dishwasher
Outdoor & Entertainment:
-Fabulous timber entertainment deck with LED floor lighting.
-Natural gas BBQ connection
-Breathtaking ‘Never to Be Built Out’ elevated treetop views
Laundry & Utility Spaces:
-Feature laundry with Built-in lift-up cupboard.
-Built-in lift-up cupboard.
-Drip/dry rail – ideal for delicate or ironing.
Garage with built-in storage room.
-6.2KV Solar Panels – Enjoy energy efficiency with installed solar panels, reducing energy costs.
-Garden shed and rainwater tank for additional functionality.
-Approximate build year 2012.
Prime Location:
Convenient Living: Ideally situated near local schools, shopping centers, parks, and public transport, ensuring ease and convenience in daily life.
"Contact us today to arrange a viewing and explore the endless possibilities this beautiful family home has to offer!"
DISCLAIMER:
Prime Place Property has taken all reasonable steps to ensure that the information in this advertisement is true and correct but accept no responsibility and disclaim all liability to any errors, omissions, inaccuracies or misstatements contained. Prospective purchasers should make their own inquiries to verify the information contained in this advertisement.
Sneak Preview












